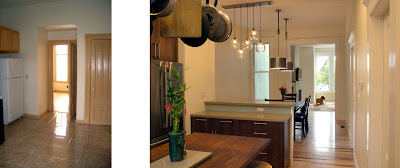 | |
| Above: Updated kitchen Below: Kitchen before the remodel |
At long last, I am back with a closer look at another remodel in San Francisco. Whereas my last remodel entry focused on creating new living space in a former garage, this one is all about opening up an existing Edwardian flat. Check out the before and after plans below to see how we were able to make better sense of disjointed spaces, and give this 100+ year old home a modern and airy feel.

By taking over hallway space, we were able to create a proper master bedroom, with two closets and a master bathroom (to be completed in a later construction phase.) Three brick chimneys were removed and the bricks salvaged for landscape work in the back yard. A new gas insert fireplace was installed in the living room, but the other two lent their space to better uses. The bulky hot water heater was replaced with an on-demand tankless water heater.
 |
| View from the back of the flat, before and after. |
 |
| Dining room looking toward the kitchen, before and after |
The foundation work introduced a significant hiccup during construction. The contractor quickly determined that the existing foundation was sitting on sand (rather than compact soil) and the neighbor's footing, though newer, was just as shallow as ours. San Francisco has serious rules about undermining the structural integrity of neighboring foundations. The work could proceed, but first we needed to make sure that the neighbor's foundation would remain supported. In order to do this, we needed to transform the sand into sandstone by infusing it with an extremely fine mix of liquid concrete. I find the whole process pretty fascinating, actually, but it's never good news to a client when they need to spend money on something they can't see, especially if that something belongs to their neighbors. There should be a contingency in every budget for this kind of occurrence, but the best possible scenario is to find out as early as possible in order to compensate for the cost in other areas.
Ok, back to the 'after' photos:
 |
| This enormous pocket door was rehung and repaired. |
Ample seating is a key component for a family that likes to host gatherings. Friends can belly up to both the peninsula and the central kitchen island. For larger parties, the dining table can be moved to the side entirely and the pendants lifted up by their counterweight (thank you, CB2!)
 |
| Cabinets are a mix of walnut slab & pearl white laminate. |
 |
| A drying rack is concealed in the cabinet above the sink. |
 |
| Garbage & Recycling slide-out, with a compost drawer above. |
It was such a pleasure to see this project come together. It's an excellent example of setting the course for a long term vision of a home. This initial remodel creates a clean aesthetic that the owners can build on when they bring in future changes, like the master bathroom or an expansion out the back. Until that day, the flat provides a comfortable and beautiful home for a busy family of four.
Contractor: LH Construction, San Francisco
Architect: tall glass architecture
Photos by Zach Moser
No comments:
Post a Comment